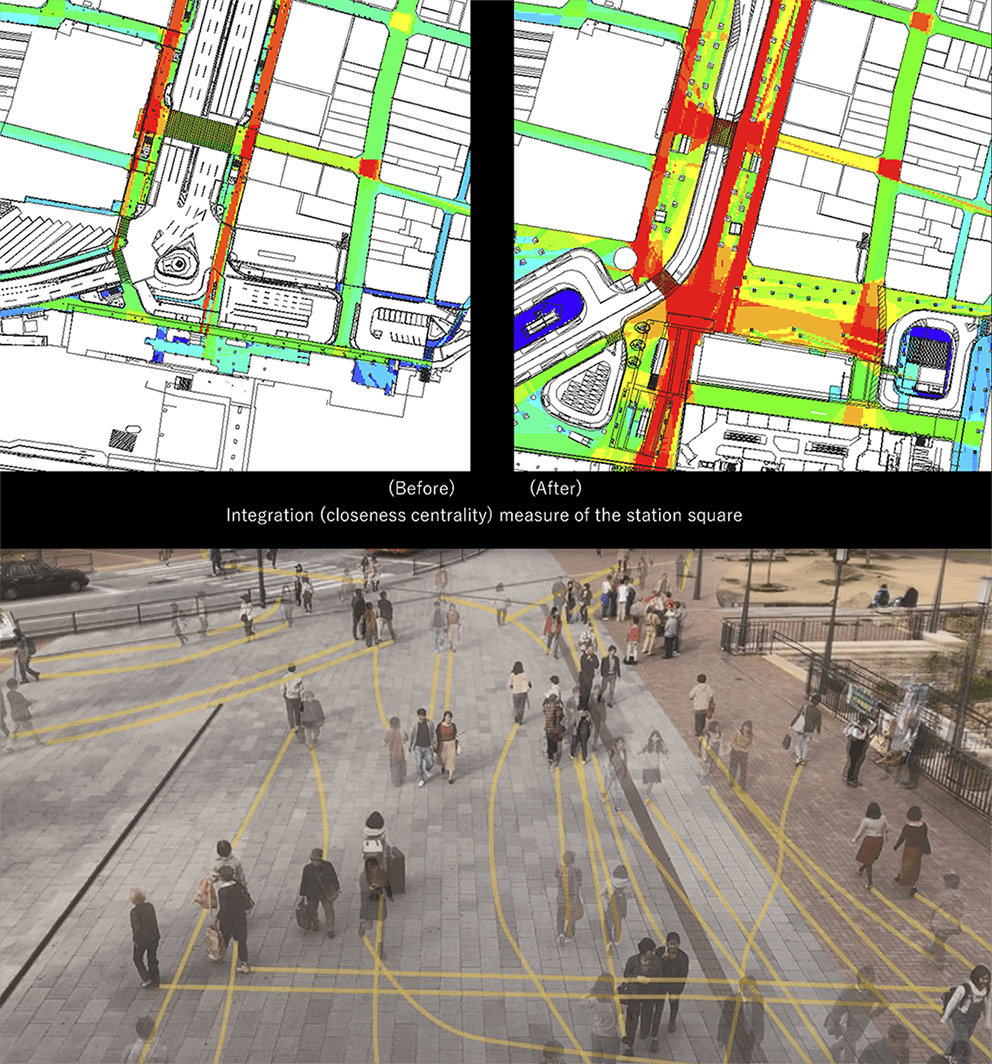2
Space Syntax : Theory and Practice
Space Syntax : Theory and Practice
2:Space Syntax : Theory and Practice

A story set at a University in London
― Discovery of the view point, and development of the theory
It’s natural, but has deep meaning within it. It seems simple, but has multiple layers of complexity to it. It is a scientific approach to spatial layout...and the fundamental research breakthrough took place in London.
University Collage London (UCL) is famous in Japan as being the place where Hirobumi Ito, Japan’s first prime minister, studied abroad. The Bartlett, a faculty of UCL, is one of the world’s top educational institutes for architecture and urbanism.
While working in the field of architectural education in 1970s, Bill Hillier broke new ground by creating a deep, interdisciplinary understanding of anthropology, topology, and information science. His research at the Bartlett gained attention in the UK where the relationship between architecture and social behavior was in dispute. Was architecture to blame for social problems in public housing estates, or not? With Space Syntax, Hillier showed how architecture was at fault, but in a very specific and spatial way.
In the years since, the influence of Hillier’s theory has spread throughout the world. As computer technology has advanced, so have the theory and the methodologies that support it.
Today, the Space Syntax approach has been applied to many major architectural and urban planning projects through the work of Space Syntax Limited, a spin-off company set up by UCL in 1989. Its Managing Director is Tim Stonor, who was first a student and then a research assistant of Bill Hillier.

Quantifying ‘spatial layout’ mathematically
― The central idea
“ Thirty spokes meet in the hub, but the empty space between them is the essence of the wheel. Pots are formed from clay, but the empty space within it is the essence of the pot. Walls with windows and doors form the house, but the empty space within it is the essence of the home. ”- Lao Tse
When we think about buildings, we tend to see their sizes, shapes, materials, and colours. Bill Hillier reminds us to pay attention to the space inside buildings that we can’t immediately see. Moreover, he doesn’t only look at the space of an individual room, he also looks at the ‘connections’ between the rooms - the spatial layout of the building – and how it forms a network or ‘configuration’. In the 1970s and 1980s, Hillier used mathematical graph theory to invent new ways of quantifying ‘spatial configuration’. This allowed people for the first time to quantify and visualise the hidden properties of spatial layouts and then investigate how these properties related to the way people move through and occupy buildings. In other words, he made the invisible visible.
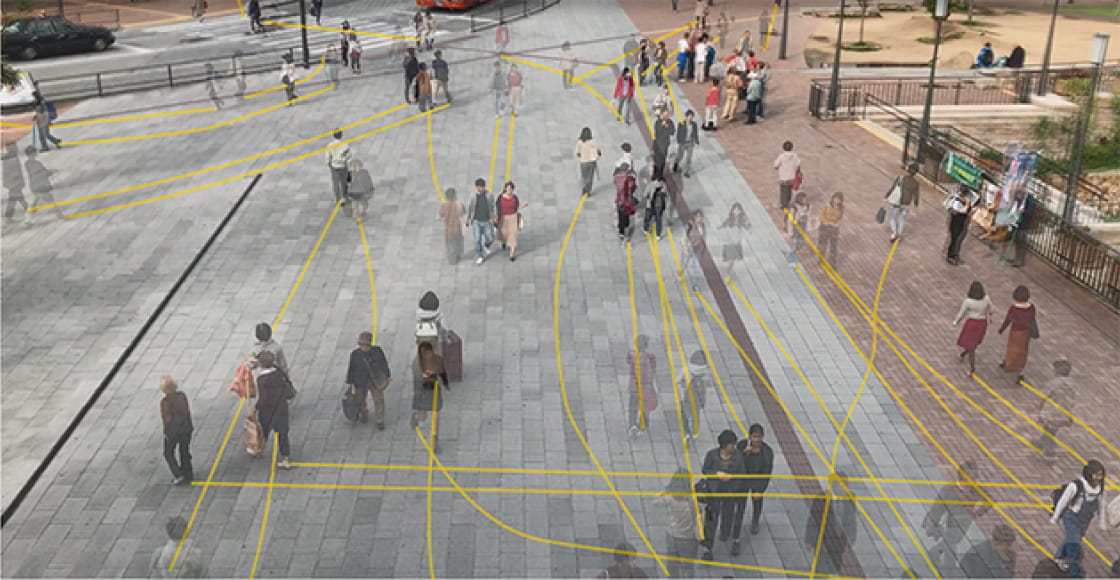
People movement: its meaning and value
― Application of the theory and integration with other disciplines
Let’s think about how people behave in urban environments: walking, stopping, looking around, choosing a route, talking with others, sitting, entering a shop, making a purchase and meeting someone unexpectedly... How can we record and interpret these patterns? How can we generate ‘big’ data about human behaviour and form a body of knowledge that can be put to good use?
Space Syntax undertakes direct, ‘eye-level’ observation techniques which many urbanists recognise as an essential research technique. These observations are then visualised in the form of maps and graphs, alongside other social, economic and environmental datasets. In doing so, the unique focus of the Space Syntax approach is to understand the influence of spatial layout on the observed phenomena.
“Most urban space use is movement. Most movement is through movement, that is, the by-product of how the grid offers routes from everywhere to everywhere else. Most informal space use is also movement related, as is the sense and
fact of urban safety...The urban buzz, or the lack of it when it suits us, is the combination of these, and the fundamental determinant is the structure of the grid itself. The urban grid, through its influence on the movement economy is the fundamental source of the multifunctionality that gives life to cities.” Bill Hillier Space is the Machine, p.127, 1996 - Cambridge University Press

A scientific approach that supports creativity
― Application in urban design practice
“ I know these techniques work from the tough environment of practice. I love the world of analysis, observation, research, but also of passion, imprecision, the hunch. Space Syntax is the testing of the interaction of these opposing worlds. ” - Norman Foster (Architect)
Trafalgar Square, in central London, was an isolated space surrounded by vehicular traffic, whose only function was as a tourist attraction where people took photos of the surrounding buildings. In order to redesign it as a world-class public square for all people, a professional team was formed around the internationally celebrated architect Norman Foster. Space Syntax Limited was responsible for analysing the existing, low levels of pedestrian use in and around the Square and explaining how these patterns related to its complicated spatial layout design. In doing so, the Space Syntax team uncovered high levels of ‘latent demand’ for pedestrian activity. They then helped to generate and evaluate proposals for its redesign. The new square opened in 2003 and immediately became a hub for both tourists and local workers to walk through - and sit in - the redesigned space. Key to this is the new central staircase, which simplifies the previously complicated spatial layout. Today, Trafalgar Square is a place to drop by and stay for a while. Feeling the presence of others... Feeling the passage of time... A contemporary regeneration of a historic urban public space, made possible by Space Syntax’s careful consideration of human behaviour and sensitive design of the spatial layout.

From urban to commercial / cultural architecture
― Applications across various building types
“ Architecture is not a battleground but a meeting place.
It is not half art and half science, but fully art and fully science. ”
Bill Hillier. Going with the flow, theguardian.com, 2004.09.09
The key idea of the Space Syntax approach is to quantify the spatial characteristics of buildings and urban places by focusing on ‘connections’. This means that conventional attributes such as size, density and height can be supplemented by measures of spatial connectedness. In addition, the approach can be applied to any scale, from the layout of an individual room to an entire country or continent. For example, the Space Syntax approach has been used to analyse the road network of the United Kingdom and Ireland. The same approach has also been used to study archaeological sites throughout the world to deduce the functioning of rooms in ancient architecture. In Japan too, the approach has been practised for over 15 years, with Space Syntax Japan undertaking projects including the spatial layout of large shopping centres and the areas around rail stations. The retail projects of Space Syntax Japan are aimed at: improving the customer experience, for shops to sell more, and for building owners to maximise the economic value of their facilities. What would be the main objectives in undertaking a study of spatial layout analysis and human behavior patterns for a cultural facility such as a museum?
A story set at a university in LondonDiscovery of the view point, and development of the theory
A story set at a university in London. Discovery of the view point, and development of the theory
Professor Bill Hillier
Bill Hillier is Emeritus Professor of Architectural and Urban Morphology in the University of London, former Chairman of the Bartlett School of Graduate Studies and Founding Director of the Space Syntax Laboratory in University College London. He holds a DSc (higher doctorate) in the University of London.
Tribute
During this exhibition period, on the 6th of November, Bill Hillier died at the age of 82 after a long illness. The Space Syntax community all over the world is filled with great sadness. Practices and researches on architecture and urbanism will keep developing based on his thoughts and research findings.

As the original pioneer of the methods for the analysis of spatial patterns known as ‘space syntax’, Bill Hillier is the author of
The Social Logic of Space (Cambridge University Press, 1984, 1990)
which presents a general theory of how people relate to space in built environments, ‘Space is the Machine’ (CUP 1996), which reports a substantial body of research built on that theory, and a large number of articles concerned with different aspects of space and how it works.
He has also written extensively on other aspects of the theory of architecture.
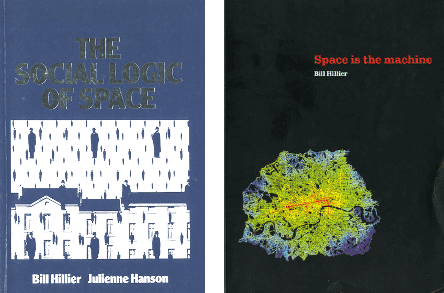
People
Tim Stonor
Managing Director, Space Syntax Limited
Tim Stonor is an architect and urban planner who has devoted his career to the analysis and design of human behaviour patterns
- the ways in which people move, interact and transact in buildings and urban places. He is an internationally recognised expert in the design of spatial layouts and, in particular, the role of space in the generation of social, economic and environmental value.
Tim was appointed Managing Director of Space Syntax in 1995.
He has led the company from its origins at University College London to its position today as a practice operating globally.
He is a Director of The Academy of Urbanism, a Visiting Professor at The Bartlett School of Architecture, University College London,
a Harvard Loeb Fellow and Deputy Chair of the UK Design Council.

Space Syntax Limited
Managing Director Tim Stonor
Directors
Prof Alan Penn, Anna Rose, Dr Kayvan Karimi, Max Martinez, Ed Parham, Prof Yolande Barnes
Associate Directors
Susannah Williams, Godfrey Chikaviro, Nora Karastergiou
Associates
Eleri Jones, Abhimanyu Acharya, Su Jin Kwon, Ioanna Kolovou, Oscar McDonald

Seiji Takamatsu
Managing Director, Space Syntax Japan Limited
Seiji joined Space Syntax as a Project Consultant in 2002. He has worked on a variety of projects and specialises in the analytical elements. After becoming an Associate in 2004, he took the lead on several projects and in so doing gained spatial design skills working alongside his colleagues and project team members.
In January 2006, Seiji moved back to Japan to establish Space Syntax Japan where he is now the Managing Director.
Seiji’s main interests lie with understanding how people move and behave in real urban environments, and with what kinds of spatial attributes affect people’s behaviour. He is very keen to help revive the town centres of Japan by seeking to foresee the next generation of retail environments.
Seiji initially trained as a town planner and then went on to study traffic engineering and landscape planning at the University of Tokyo. After working in Tokyo as a planner for three years, he moved to London and was awarded his MSc in Advanced Architectural Studies from Bartlett School of Graduate Studies, University College London.

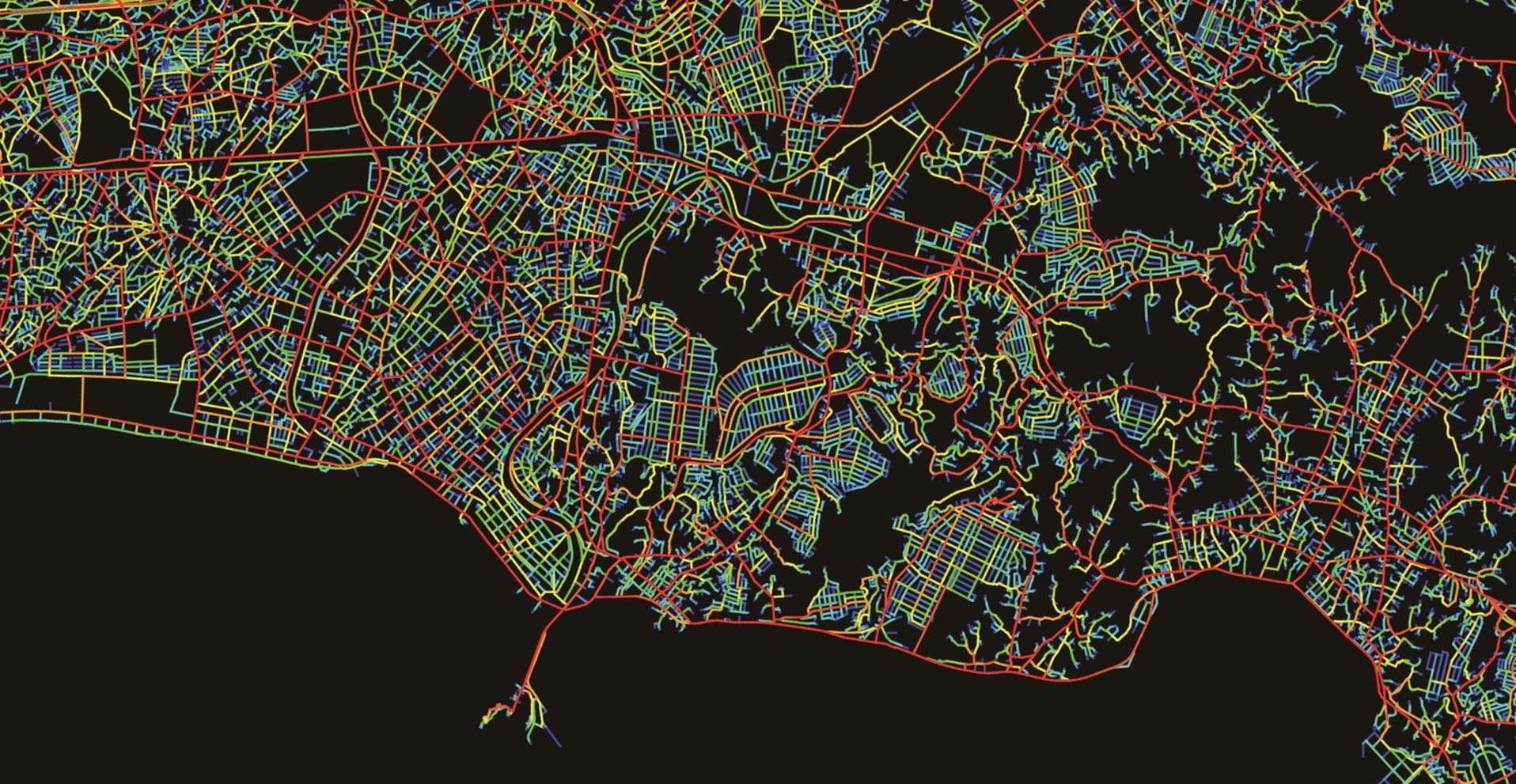
Quantifying ‘spatial layout’ mathematically
The central idea
Quantifying ‘spatial layout’ mathematically The central idea
At the heart of the Space Syntax approach is the mathematical quantification of ‘spatial connectivity’.
First, we have to define ‘a space’. There are various ways to do so, but the simplest is to take a ‘room’ as the basic element. When all the rooms have been identified, as well as the doorway connections between rooms, it is possible to represent the spatial layout of a building in the form of a graph
Look at the figures on the right.
In building b. the two rooms and the outside are each connected to the other in the form of a ‘ring’.
cIn building c. only room (a) is directly connected to the outside(c) and so the graph forms a ’line’, not a ‘ring’.
In this way, the shape of the graph differs according to the pattern of internal and external connections. When there are more rooms, a greater variety of graph shapes can exist. The characteristics of each graph can also be quantified numerically.
The characteristics of each graph can also be quantified numerically.

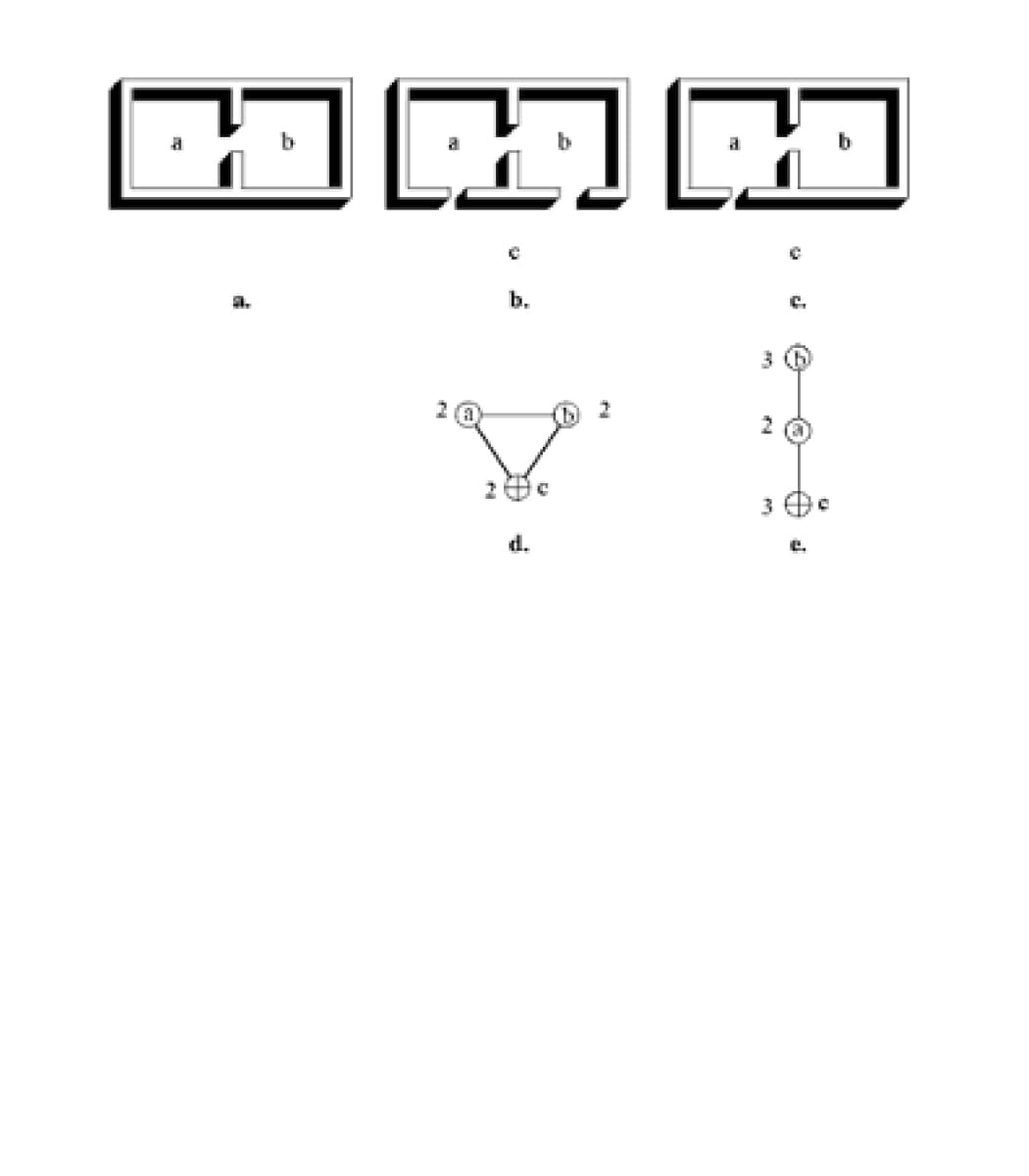
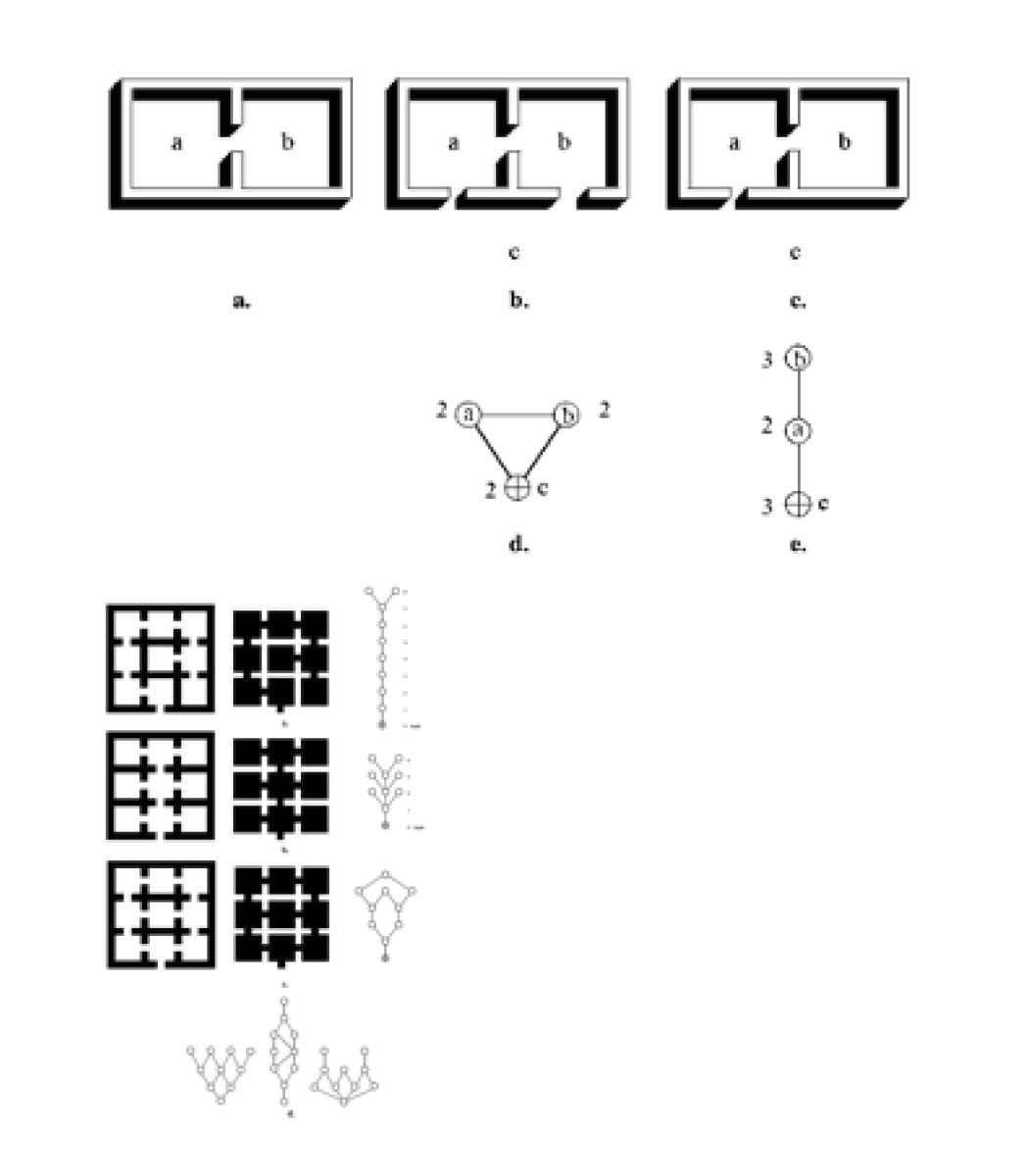
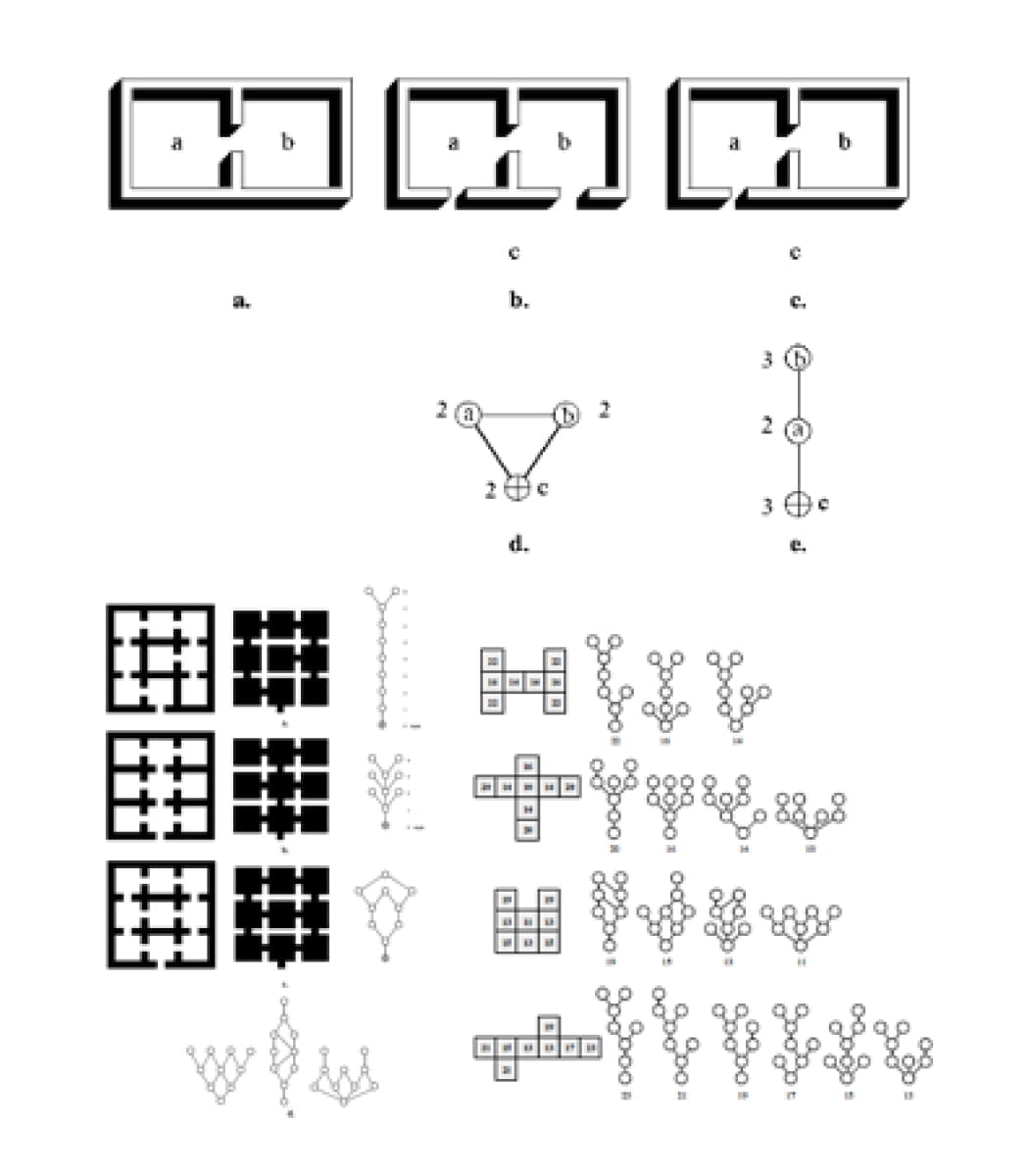
Theory
Theory
If we consider the plan of a house...
Taking the ‘outside’ as our starting point, a graph can be drawn like this.
If instead we take room (2) as our starting point and re-draw the graph,
it will look like this.
It’s quite different to the graph we drew when we started from the outside.We can measure this difference by measuring the amount of ‘depth’ in the graph. Depth describes how deep or shallow the starting point is to the rest of the building.
In this case it is 1.43.
On the other hand, if we take room (7) as our starting point, the graph looks like this, and
the depth value is 2.86.
This means that room (2) is more ‘integrated’ with the rest of the building, whereas room(7) is more ‘segregated’.

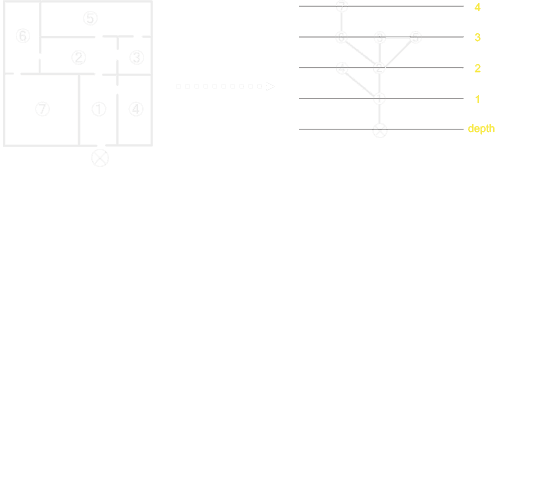
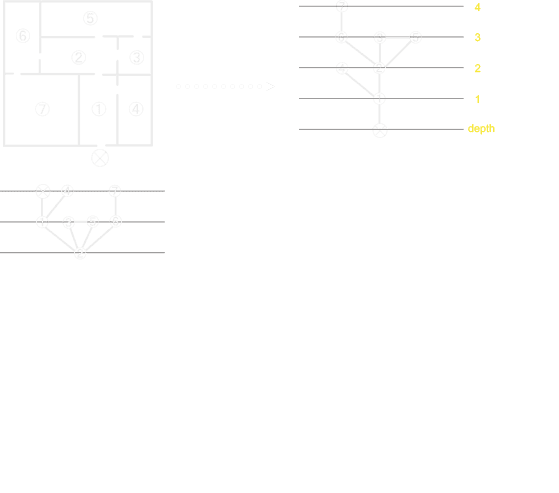
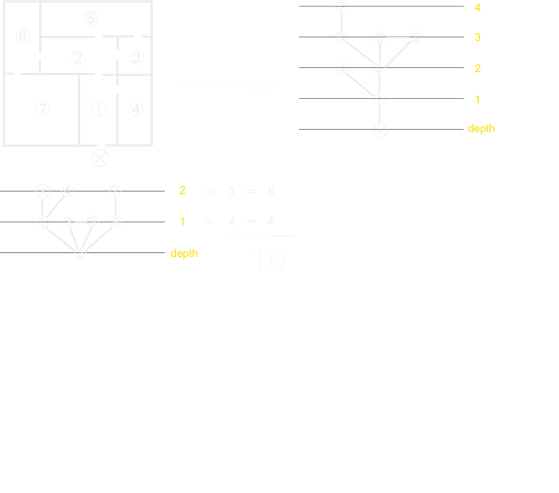
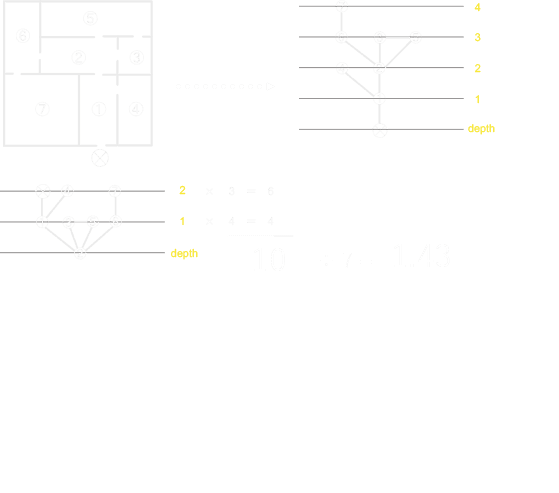
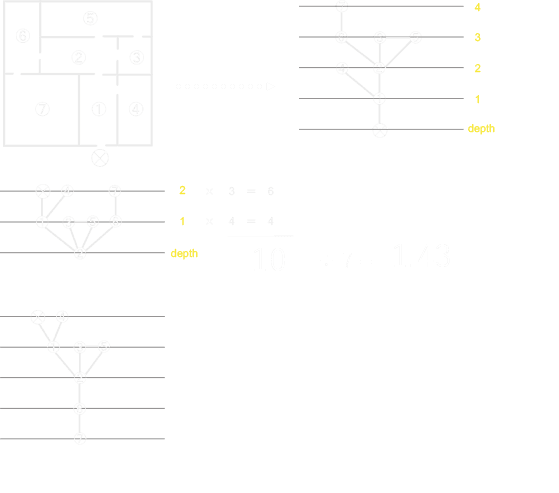
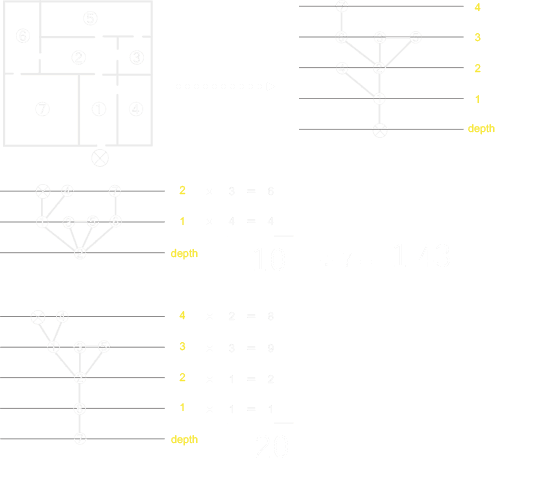
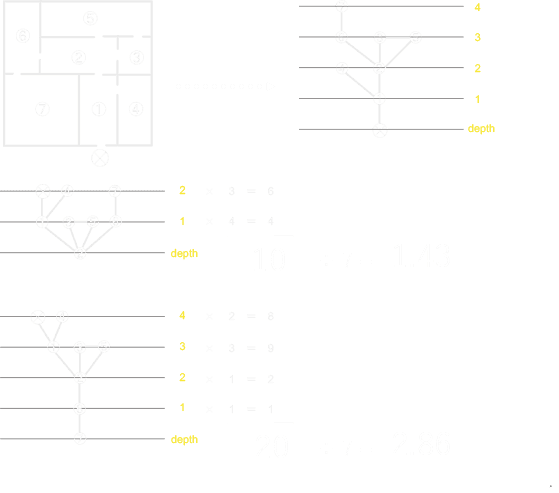
Taking the mean depth value and colouring the rooms accordingly - where more integrated rooms are warmer colours and more segregated rooms are colder colours - the plan of the building looks like this.
The ‘integration value’ of each room is a normalised* value where higher numbers represent more integrated rooms (i.e. rooms that have lower depth to the rest of the building).
※Normalisation is a simple mathematical process that allows buildings of different sizes to be compared.
Of course, integration values only measure the connectedness of rooms. They don’t account for other features such as size, style, and function (although more complex models can be built to do so).
Nevertheless, by using this methodology of quantifying the spatial layout characteristics of buildings at many different scales, we can be more objective about how we discuss architectural plans.
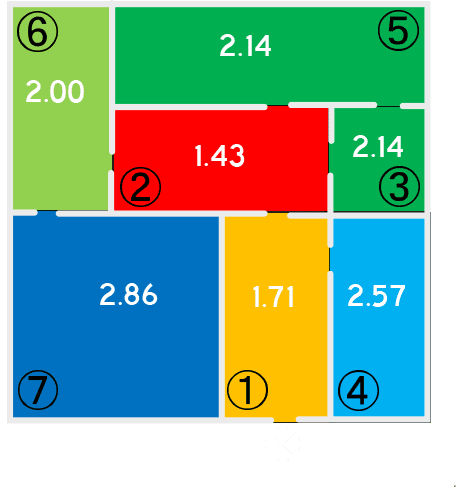
A Scientific Approach to Stimulate CreativityApplication to Urban Design Practices
A Scientific Approach to Stimulate Creativity Application to Urban Design Practices
Trafalgar Square : Redesign of a historic environment
The network of public spaces in central London between Trafalgar Square and Parliament Square is the heart of national government and, for many, the heart of London.
A masterplan for the area was commissioned in 1996 by Westminster City Council and the Greater London Authority, calling for improvements in the quality of the public realm, which - although of supreme historic importance - was perceived to be unpleasant, unsafe, and dominated by traffic.
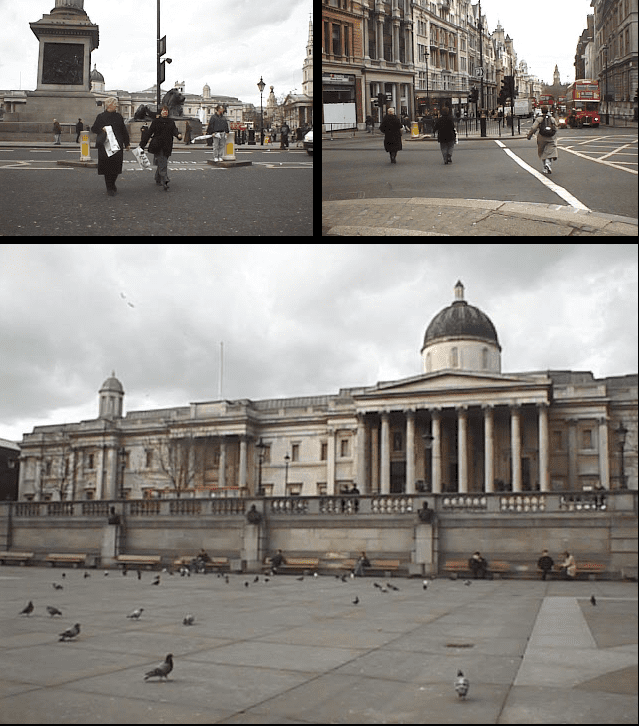
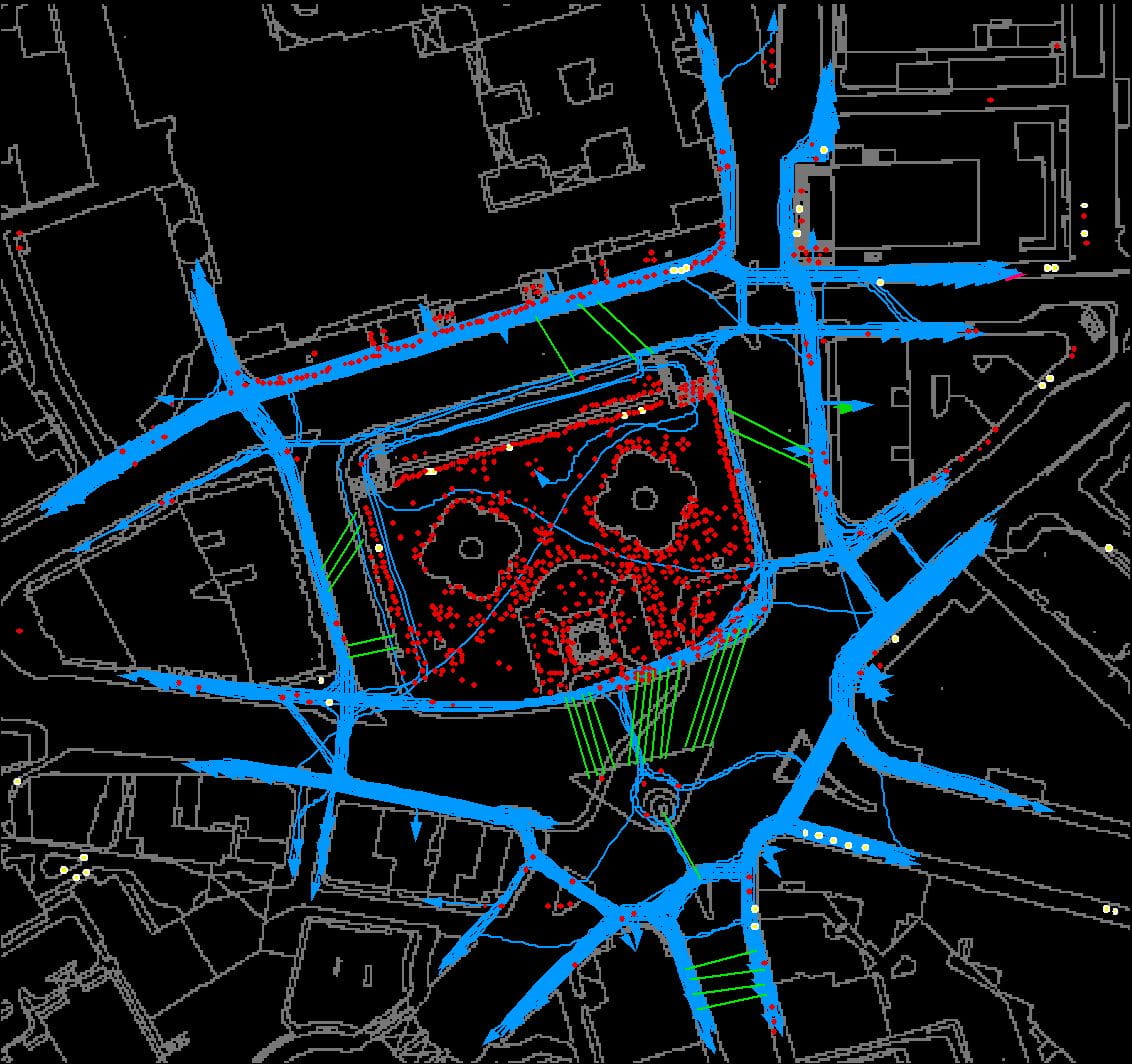
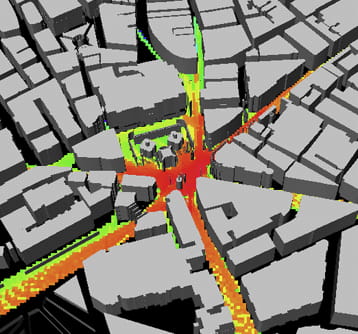
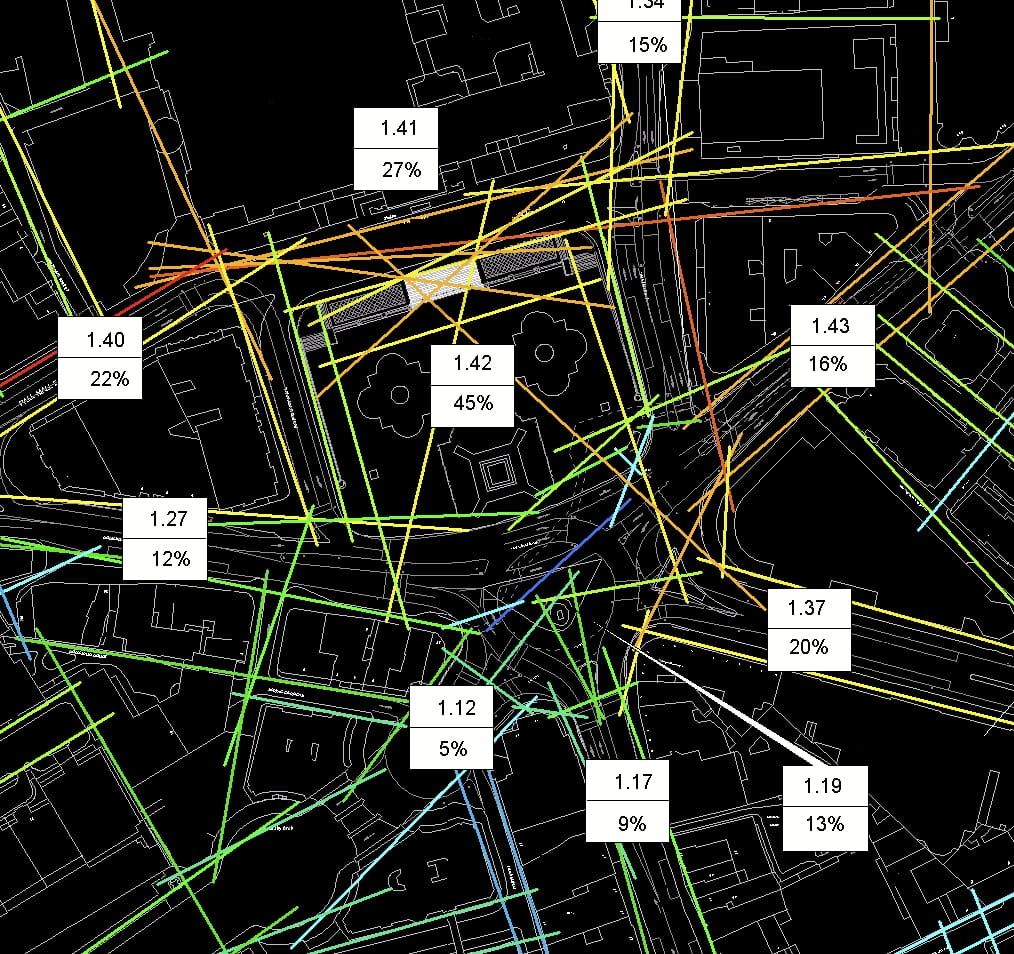
Space Syntax provided an initial analysis of pedestrian activity patterns, which highlighted two key issues: Londoners avoided the centre of Trafalgar Square and tourists failed to make the journey between Trafalgar Square and Parliament Square.
Our identification of these problems underpinned Norman Foster’s competition entry and helped his team secure the commission to redesign Trafalgar Square.
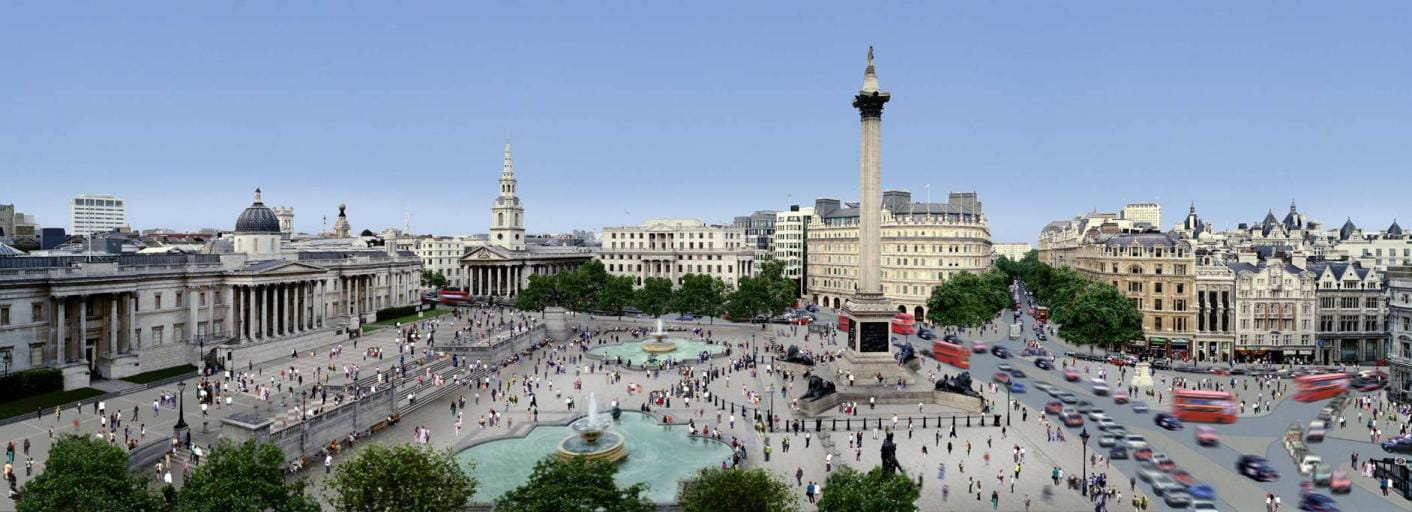
These redesign proposals included a major, new staircase into Trafalgar Square, selective pedestrianisation of the public realm and the re-connection of Parliament Square to the wider area.
But, given the historic importance of the context, these solutions required a convincing technical argument. Space Syntax was charged with assembling evidence to make that argument.
Space Syntax’s evidence proved compelling, and permission to move forward was granted.
Trafalgar Square was the first element of the masterplan to be completed in 2003 and has been a huge success, with levels of pedestrian movement in the square increasing by thirteen times.
The space is now animated throughout the day by tourists and Londoners alike, demonstrating that the UK can create great public spaces to rival those in the rest of Europe.
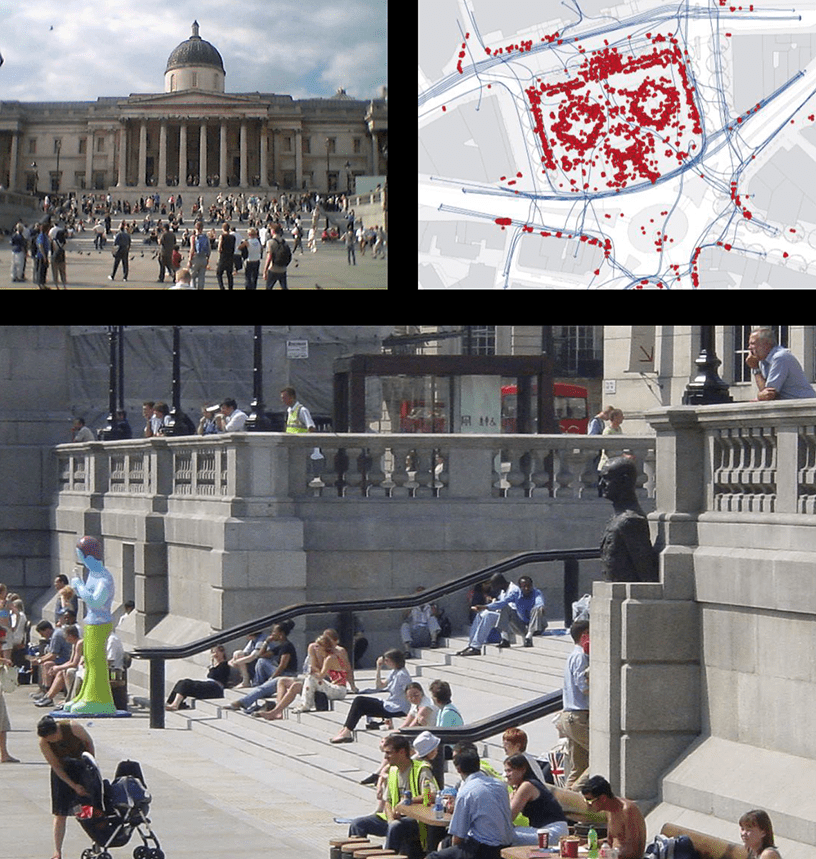
Himeji Station Square : Design evaluation and forecasting of pedestrian behaviour
Reproduction design of Himeji Station Square
The North Exit from Himeji Station in Hyogo Prefecture provides a gateway to this tourist city, including a direct view of Himeji Castle, a World Heritage Site. Nevertheless, the immediate environment around the exit was dominated by vehicles and confusing for pedestrians.
Through discussions between many experts and citizen organizations, a redesign proposal for the square was created that put “people” at its heart. Space Syntax analysis was used to study how pedestrian movement patterns would change, and then how this would affect the wider city.
A variety of pedestrian behaviours can be seen in the completed station square. Importantly, these correspond to the patterns predicted by the Space Syntax analysis.
This approach has since been used in front of many other Japanese stations, including Toyota City Station in Aichi Prefecture. It has also been applied to the analysis of indoor circulation spaces in shopping centres and other building types.
参考文献:市民が関わるパブリックスペースデザイン、小林正美 編著、 2015
